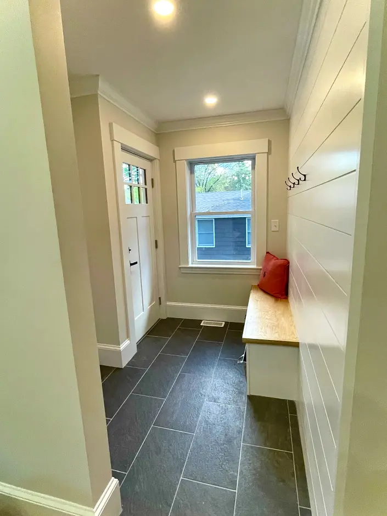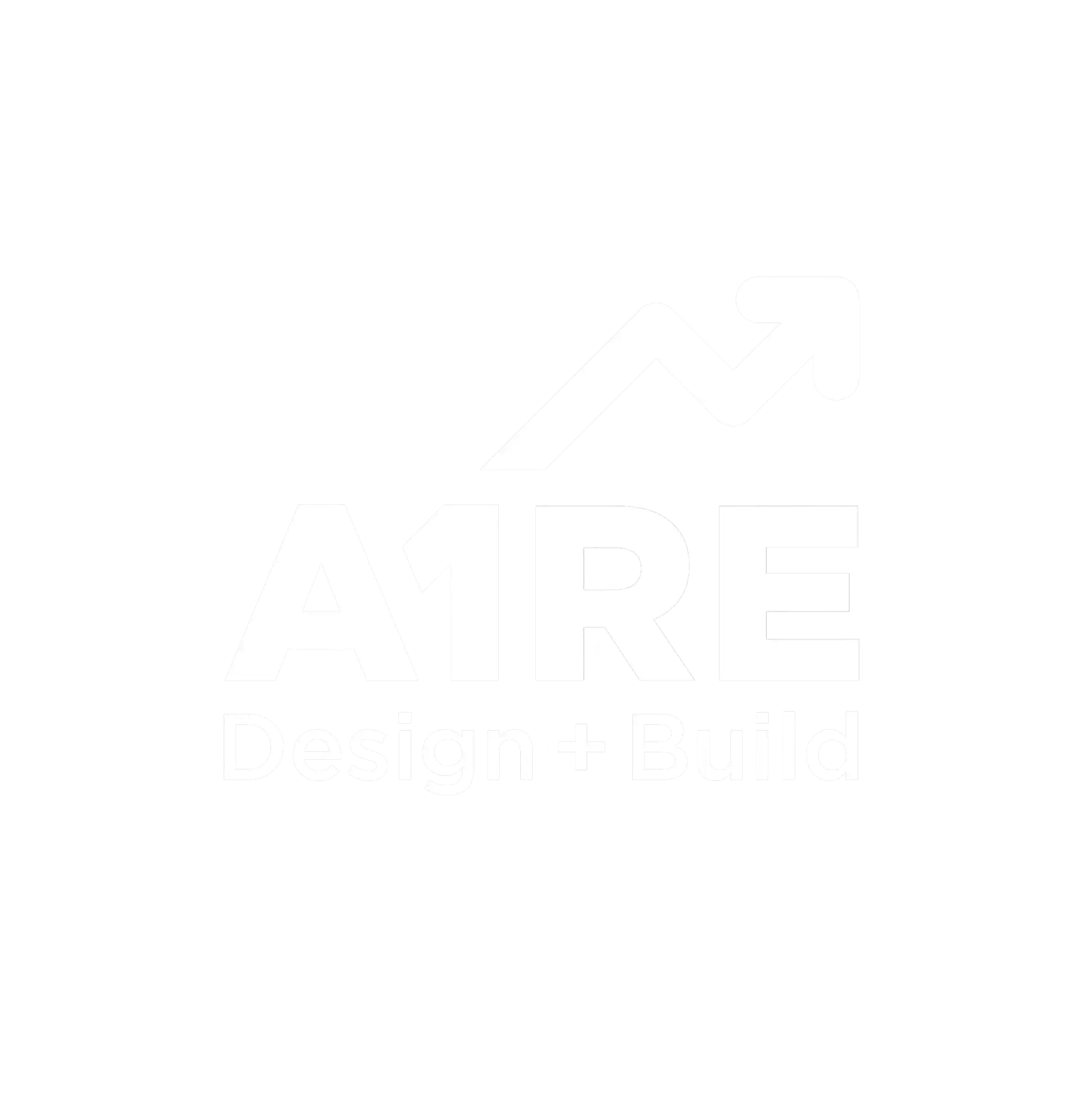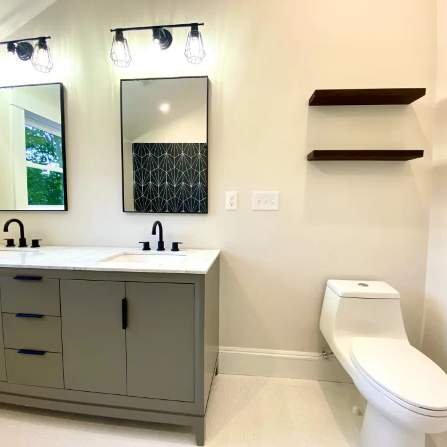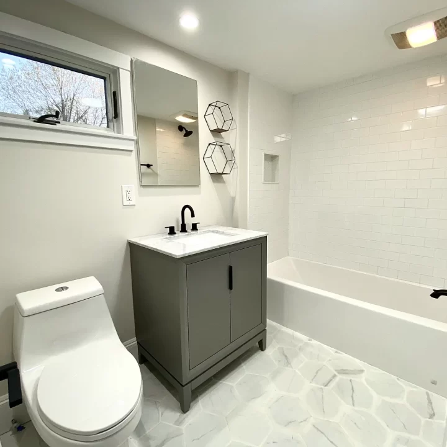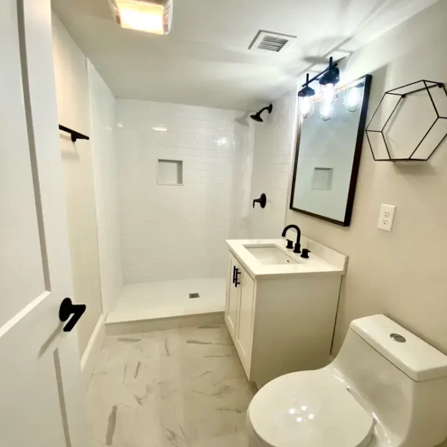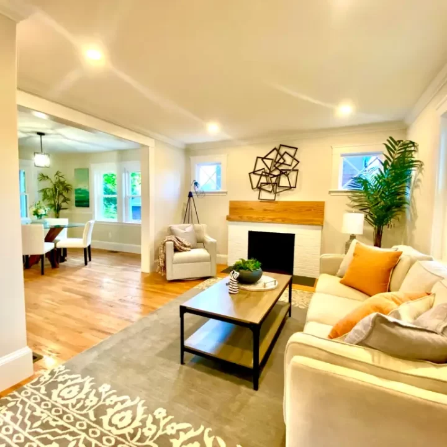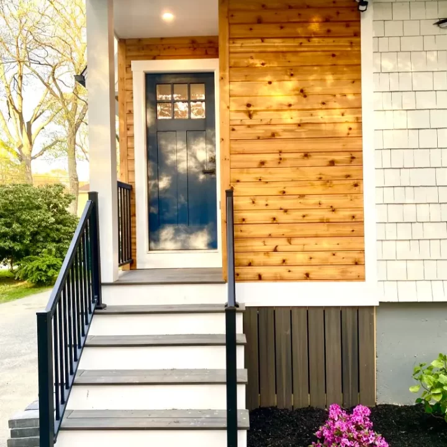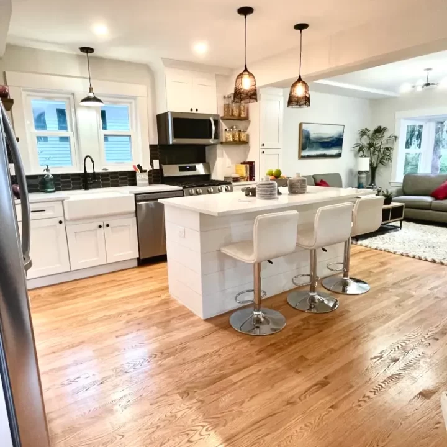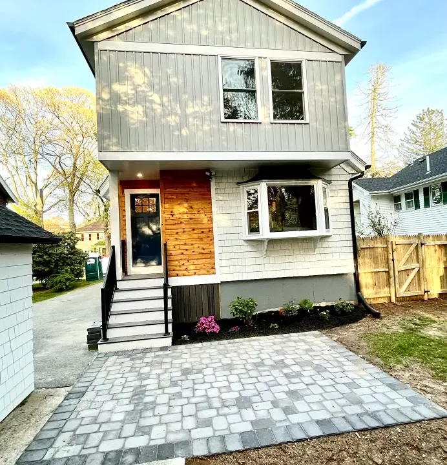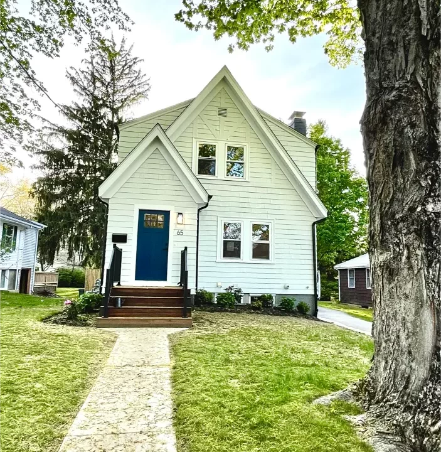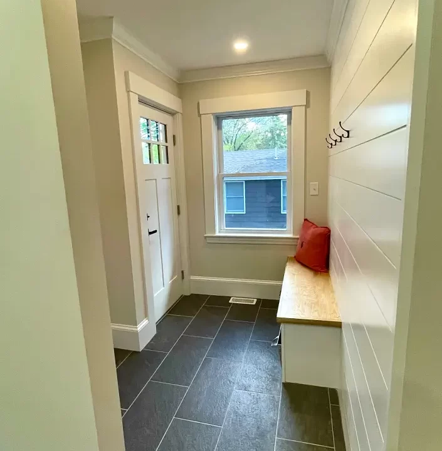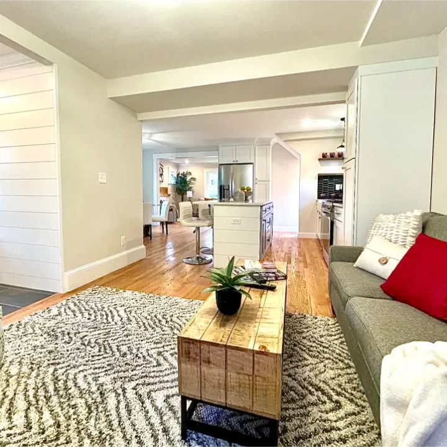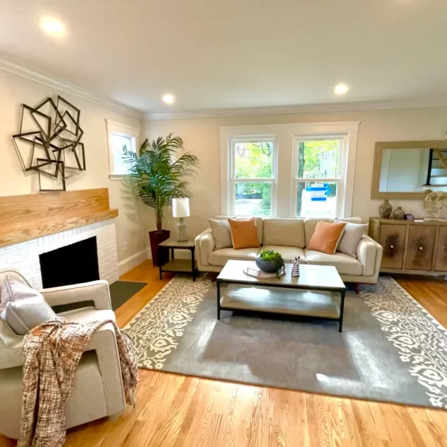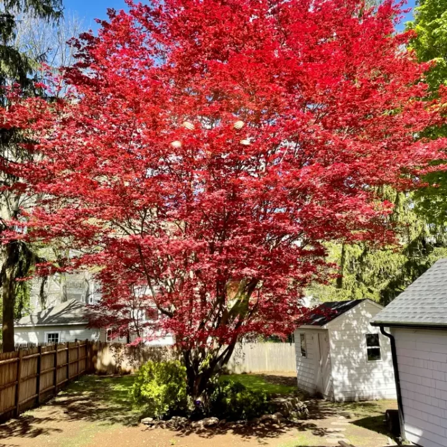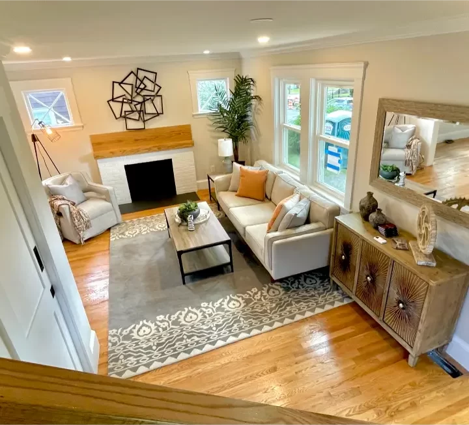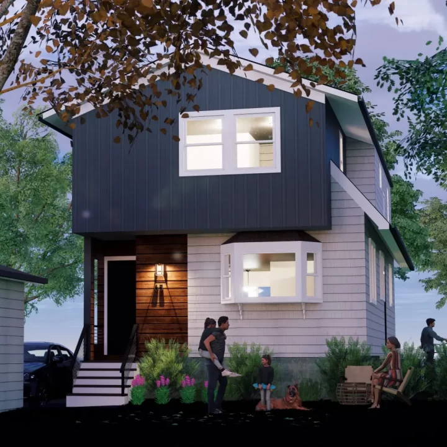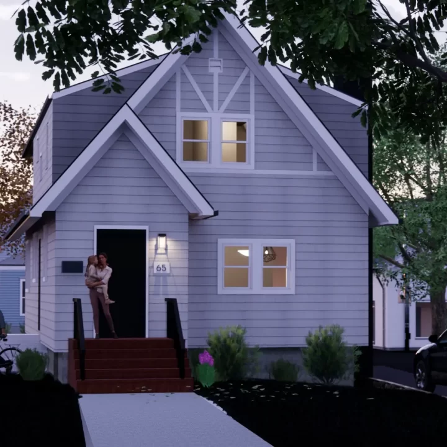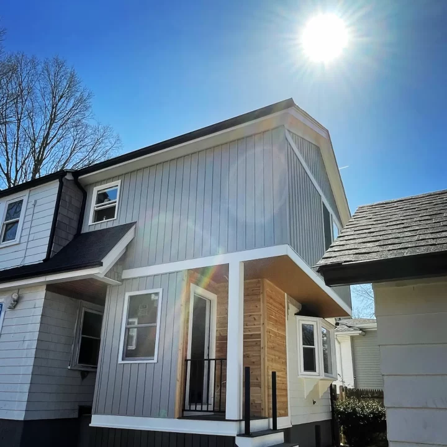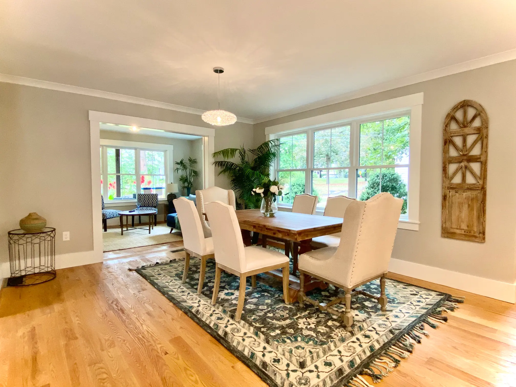Blending Old and New: A Complete Home Transformation
What began as a modest Needham home was reimagined into a light-filled modern residence through a carefully planned addition and a thoughtful renovation of every floor. The project honors the character of the original structure—preserving its generous ceiling heights and natural orientation—while seamlessly integrating new spaces designed for today’s living.
The first floor welcomes you with a bright living room and dining room, accompanied by a half bathroom, before transitioning into a custom kitchen and adjoining family room. Anchored by serene views of the backyard maples, this open plan becomes the heart of the home, balancing connection and calm.
Upstairs, the new master suite is a tranquil retreat framed by soaring ceilings, abundant windows, and a spa-like bathroom that blends serenity with sophistication. Additional bedrooms and a full bath continue the thoughtful flow, designed with both elegance and comfort in mind.
The reimagined mudroom provides a warm, practical entry point at driveway level, solving circulation challenges while adding modern storage and durability. Below, the basement has been fully transformed into a functional extension of the home—featuring a welcoming family room, a full bathroom, and a laundry room.
Every detail of this project was designed with flow, light, and livability in mind. By blending old and new, the result is a home that feels harmonious, expansive, and deeply connected to both its natural surroundings and the evolving needs of its family.
Information
Town:
Needham, MA
Designer:
Mónica Gonzalez
Builder:
Juan Wulff
TAGS: bathroom, mudroom
